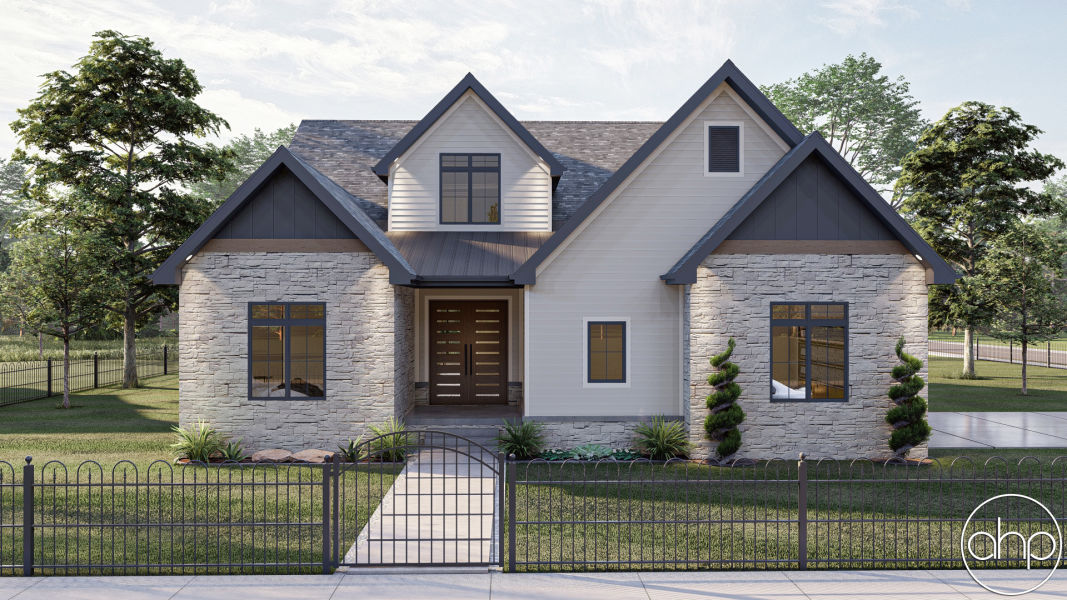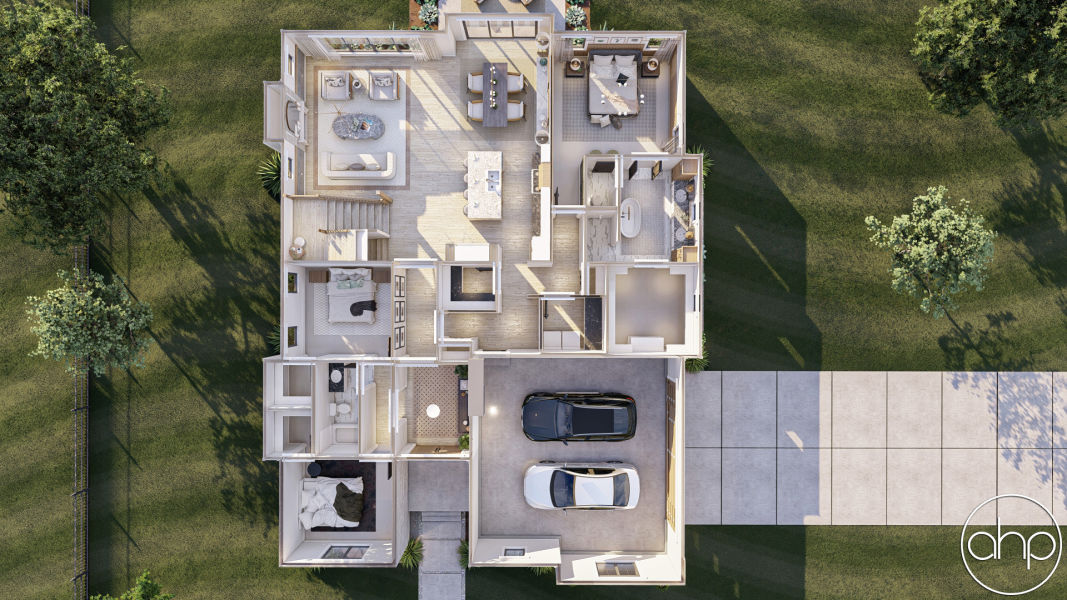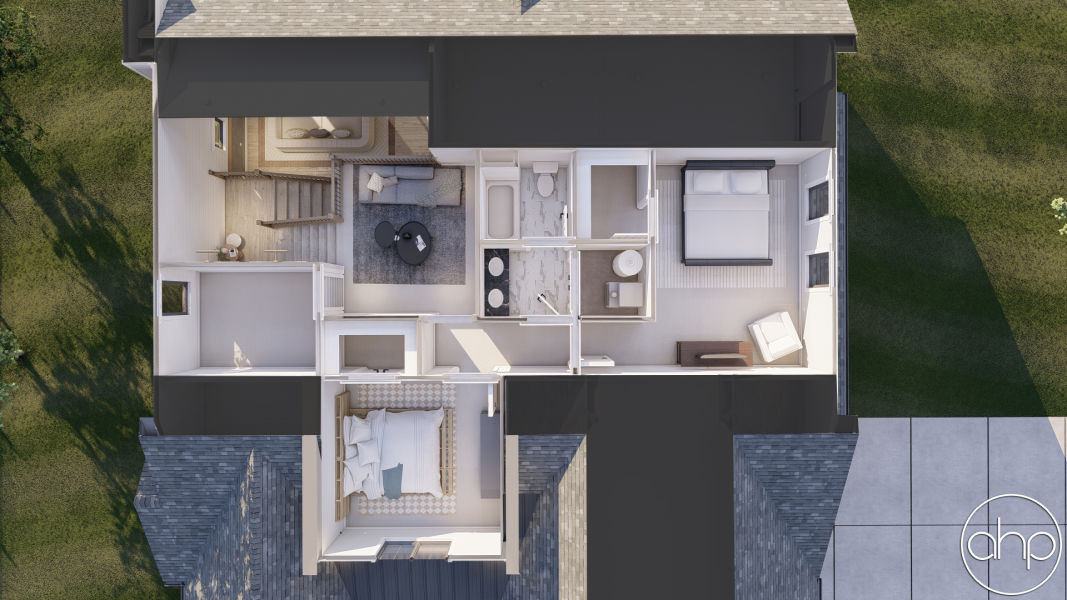Hickory Creek | 30192

1.5 Story
3129
5
3
2


Description
The Hickory Creek plan combines multiple styles into a beautiful traditional 1.5 story plan. The exterior features a wonderful combination of stone, wood, and traditional lap siding. Just inside the home, you'll find yourself in the entryway. Adjacent to the entryway, you'll find the 2 main floor guest bedrooms. Each guest bedroom on the main floor has its own walk-in closet. The bedrooms share a hall bathroom with the rest of the main living space. Further into the home, the great room, kitchen, and dining room are situated in an open layout. The great room lies under a 2 story sloped ceiling and is warmed by a cozy fireplace. The home's kitchen includes a large island with a snack bar and a large walk-in pantry with a counter and shelves. The dining room opens up to the rear patio through a triple glass sliding door.Tucked behind the kitchen for privacy, you'll find the master suites. The master bathroom includes a luxurious soaking tub, his/her vanities, dual linen closets, and a large walk-in closet with a built-in dresser.Upstairs, you'll find 2 additional guest bedrooms and a loft space. Just off the loft behind a hidden bookshelf door, you'll find a fun hidden room.Back on the main floor, the 2-car garage accesses the home through a convenient mudroom that includes a bench and lockers.| Rooms | |
| Bedrooms | 5 |
| Bathrooms | 3 |
| Car Bays | 5 |
| Area | |
| Main | 2319 Sq. Ft. |
| Second | 810 Sq. Ft. |
| Total Finished | 3129 Sq. Ft. |
| Garage | 637 Sq. Ft. |
| Construction Specs | |
| Foundation Type | Basement |
| Exterior Walls | 2x4 |
| Roof Pitch | 8/12 Primary, 4/12 12/12 Secondaries |
| Basement Wall Height | 9 |
| Main Wall Height | 10 |
| Second Wall Height | 8 |