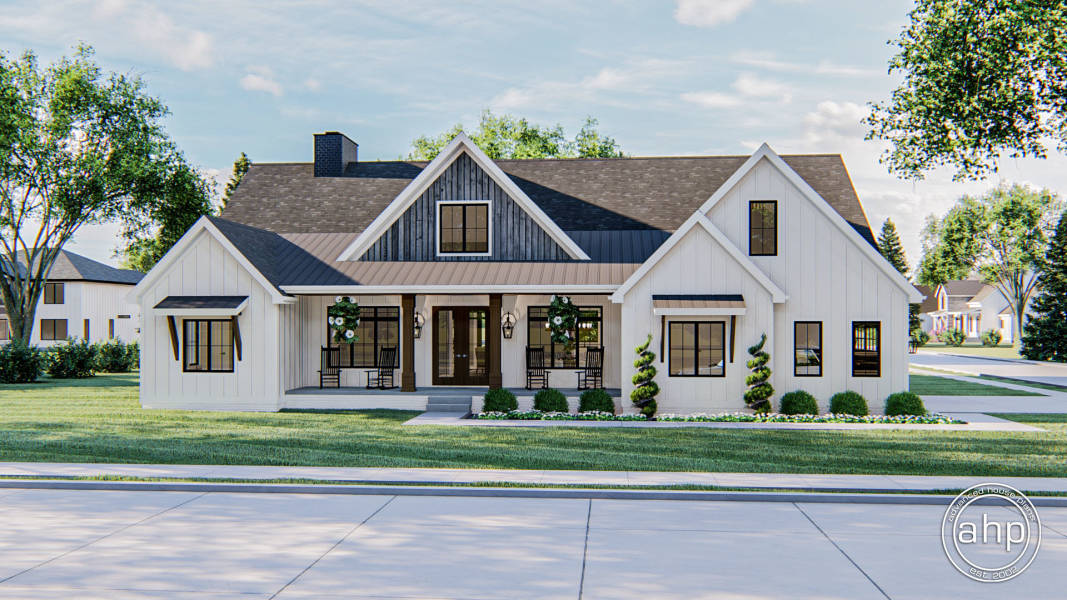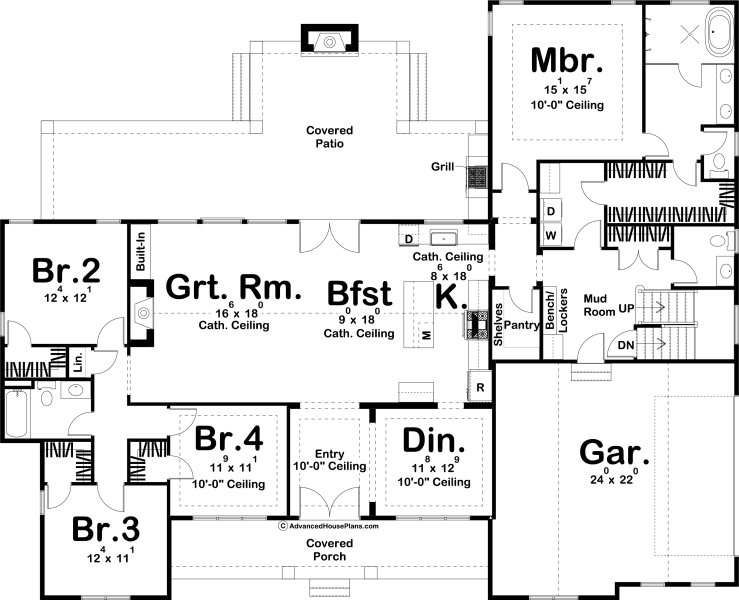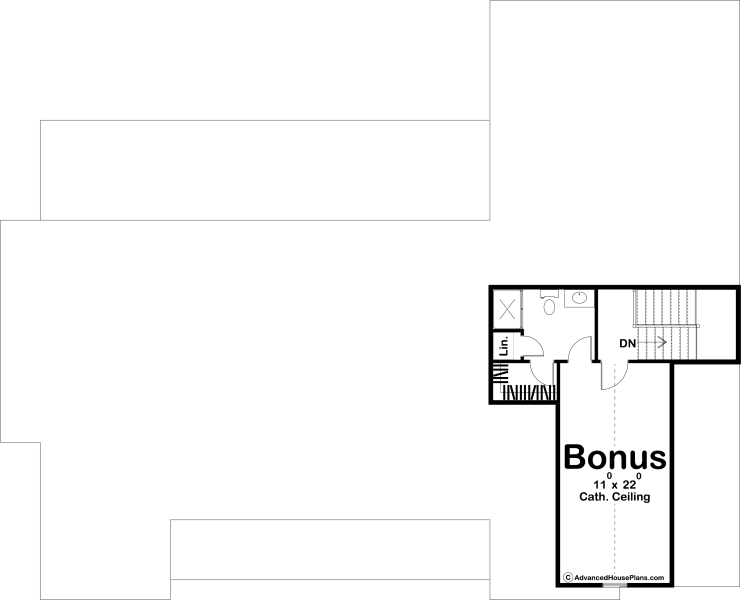Westchester | 29833

1 Story
2461
4
3
2


Description
If you're looking for a Modern Farmhouse style plan that is loaded with features, look no farther than the Westchester plan. The exterior features a blend of textures including board and batten siding, metal roofing, and rustic wood accents. An inviting covered front porch is a focal point of the front of the house. On the rear of the home, your outdoor entertainment is enhanced by a massive covered patio that includes an outdoor fireplace and a built-in grill. Inside the home, a well thought out floor plan will leave you speechless. The great room flows beautifully with the breakfast area and kitchen. The main living space lies under a soaring cathedral ceiling. The kitchen includes a large island and a walk-in pantry. Just off the entry and kitchen is a formal dining room that is great for dinner parties. Tucked behind the kitchen for privacy, is the fantastic master suite. The master bedroom has a trayed decorative ceiling. The master bathroom includes an enclosed toilet, his/her vanities, and a large wet room with a soaking tub. The master closet has access to the home's laundry room. On the other side of the home, you'll find 3 bedrooms that each have their own walk-in closet and share a centrally located hall bathroom. An optional bonus room adds 412 sq ft and is perfect for an additional bedroom.An optional finished basement adds 1839 sq ft and includes an additional bedroom, a family room, a bar area, a table area, and an amazing theater room.| Rooms | |
| Bedrooms | 4 |
| Bathrooms | 3 |
| Car Bays | 4 |
| Area | |
| Main | 2461 Sq. Ft. |
| Second | 0 Sq. Ft. |
| Total Finished | 2461 Sq. Ft. |
| Garage | 565 Sq. Ft. |
| Construction Specs | |
| Foundation Type | Basement |
| Exterior Walls | 2x4 |
| Roof Pitch | 12/12 Primary, 8/12 12/12 Secondary |
| Basement Wall Height | 9 |
| Main Wall Height | 9 |
| Second Wall Height | 8 |