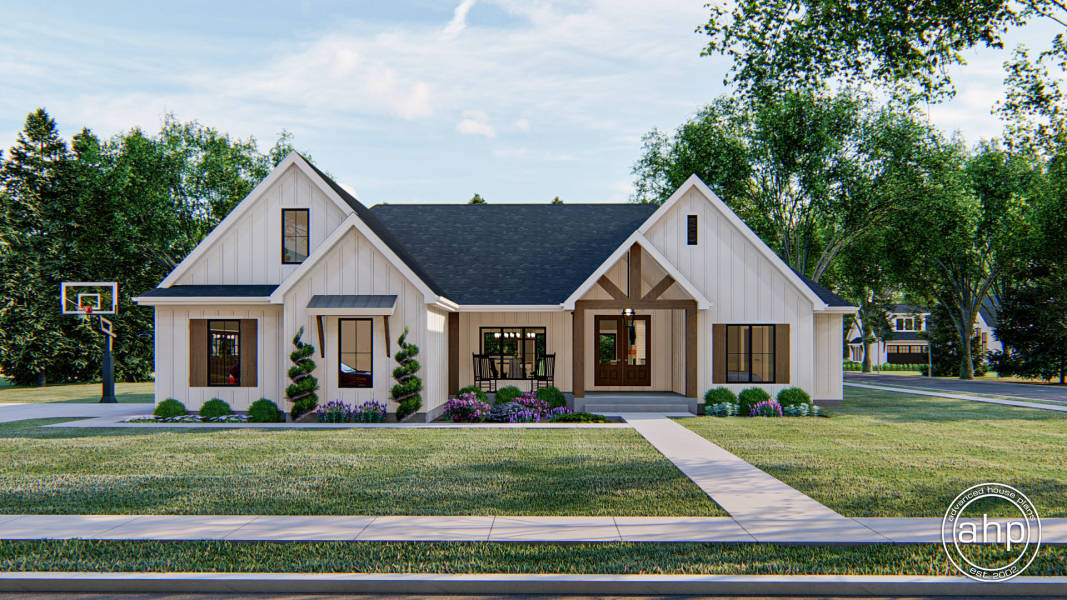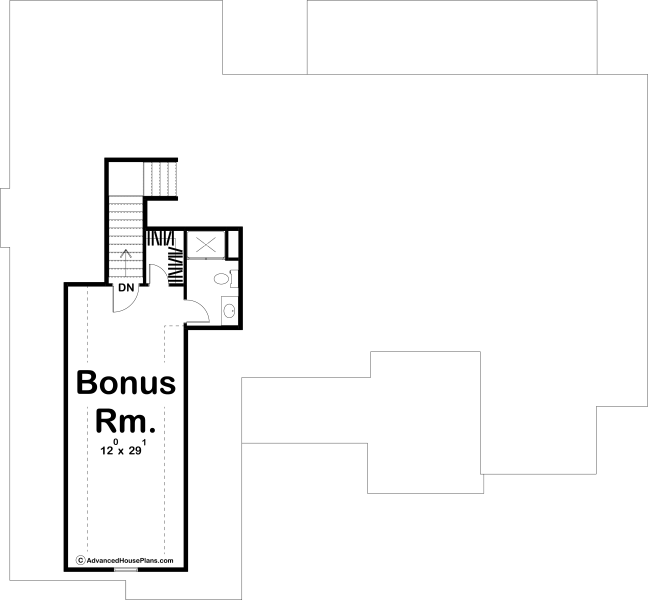Nashville | 29816

1 Story
2309
4
4
2


Description
The Nashville plan is a beautiful Modern Farmhouse. The exterior board and batten siding is accented with wood beams and metal roof accents. The exterior also includes a lovely front covered porch with a cathedral ceiling. One step inside the home, and you'll be blown away by the layout. Inside the door, is a beautiful entryway with exposed wood beams. To the left of the entry is a formal dining room that is perfect for entertaining guests. Nashville's great room lies under a soaring cathedral ceiling and is warmed by a cottagecore fireplace that is flanked by built-in bookshelves. The kitchen includes an amazing island and a walk-in pantry. Tucked behind the kitchen, you'll find the stunning master suite. The master bedroom has a trayed ceiling with exposed beams and a large walk-in closet. The master bath includes a soaking tub that separates his/her vanities and has access to the home's laundry room. On the other side of the home, you'll find 3 bedrooms. Bedroom 2 has its own bathroom while bedrooms 3 and 4 share a bathroom.This plan also includes a bonus room above the garage that adds 462 sq ft to the plan and is perfect for a guest suite.The optional finished basement adds 1244 sq ft of magnificent space to the home and includes a theater room, a bar, and an additional bedroom.| Rooms | |
| Bedrooms | 4 |
| Bathrooms | 4 |
| Car Bays | 4 |
| Area | |
| Main | 2309 Sq. Ft. |
| Second | 0 Sq. Ft. |
| Total Finished | 2309 Sq. Ft. |
| Garage | 567 Sq. Ft. |
| Construction Specs | |
| Foundation Type | Basement |
| Exterior Walls | 2x4 |
| Roof Pitch | 8/12 Primary, 12/12 Secondary |
| Basement Wall Height | 9 |
| Main Wall Height | 9 |
| Second Wall Height | 8 |