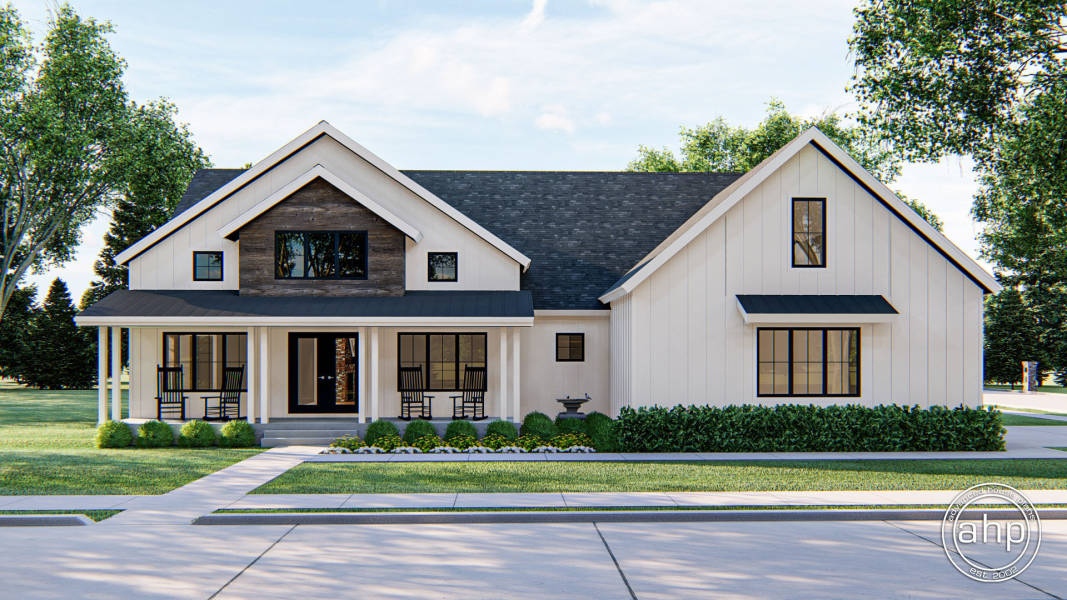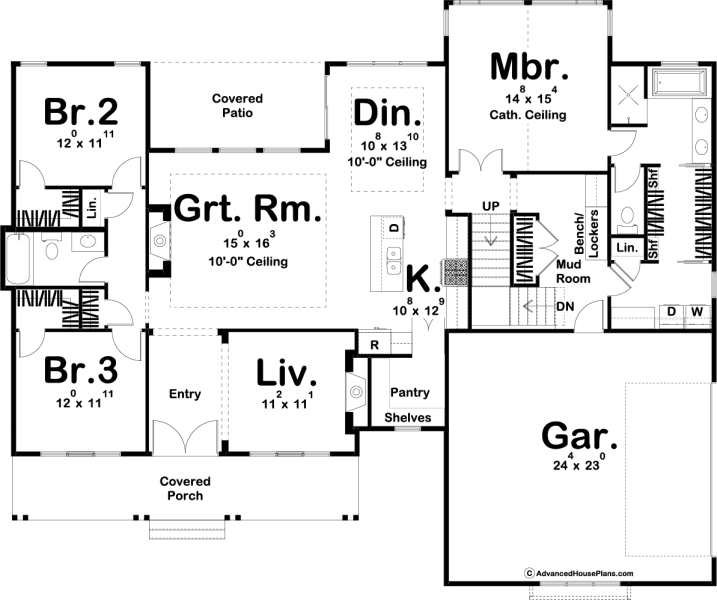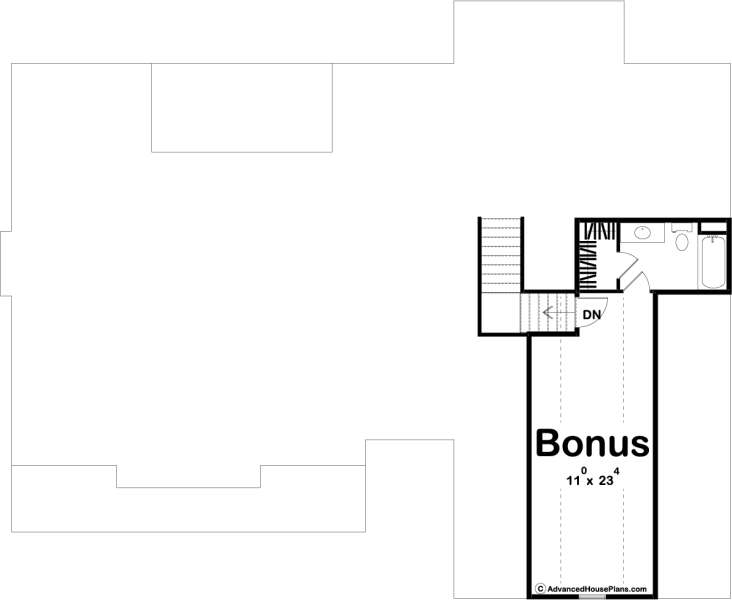Woodcliff | 29813

1 Story
2025
3
2
2


Description
The Woodcliff plan adds a modern flair to the traditional farmhouse style. The gorgeous exterior mixes board and batten siding with wood accents and large windows to give the home excellent curb appeal. Inside, the floor plan is just as amazing as the exterior. Just off the entry is a wonderful living room that is warmed by a fireplace. Farther into the home, the great room is warmed by a second fireplace and is open to the kitchen and dining room. The home's kitchen includes a large island and a walk-in pantry. On the left side of the home, you'll find 2 bedrooms that share a centrally located hall bathroom. On the right side of the home, you'll find the large master suite. The master bedroom lies under a soaring cathedral ceiling. The master bathroom includes his/her vanities, a walk-in shower, an enclosed toilet area, and a walk-in closet with access to the laundry room. A massive bonus room above the garage would make a great home office or a place for your kids to play. The bonus room adds 401 sq ft to the finished square footage total. This plan is also available with a finished basement add-on. The finished basement would add 1129 sq ft to this home.| Rooms | |
| Bedrooms | 3 |
| Bathrooms | 2 |
| Car Bays | 3 |
| Area | |
| Main | 2025 Sq. Ft. |
| Second | 0 Sq. Ft. |
| Total Finished | 2025 Sq. Ft. |
| Garage | 580 Sq. Ft. |
| Construction Specs | |
| Foundation Type | Basement |
| Exterior Walls | 2x4 |
| Roof Pitch | 10/12 Primary, 8/12 Secondary |
| Basement Wall Height | 9 |
| Main Wall Height | 9 |
| Second Wall Height | 8 |